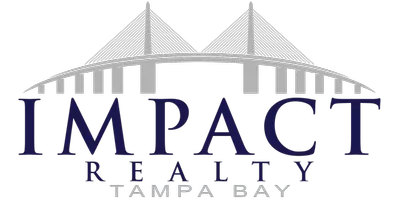$2,412,000
$2,600,000
7.2%For more information regarding the value of a property, please contact us for a free consultation.
5 Beds
7 Baths
4,259 SqFt
SOLD DATE : 06/24/2024
Key Details
Sold Price $2,412,000
Property Type Single Family Home
Sub Type Single Family Residence
Listing Status Sold
Purchase Type For Sale
Square Footage 4,259 sqft
Price per Sqft $566
Subdivision Tortuga Circle Rep
MLS Listing ID U8239950
Sold Date 06/24/24
Bedrooms 5
Full Baths 6
Half Baths 1
HOA Fees $222/mo
HOA Y/N Yes
Annual Recurring Fee 2664.0
Year Built 1998
Annual Tax Amount $13,369
Lot Size 0.340 Acres
Acres 0.34
Lot Dimensions 98x84
Property Sub-Type Single Family Residence
Source Stellar MLS
Property Description
Amazing house to raise kids in one of the few gated communities in St. Pete where you can ride your bikes and play outside. Two master
suites, one downstairs and one upstairs. One can be a mother in law/ guest suite. Open space floor plan with double height ceiling in the living
room great for entertaining. Spacious backyard with huge deck, pool, spa. Three car garage with electric car charger
Location
State FL
County Pinellas
Community Tortuga Circle Rep
Area 33702 - St Pete
Direction NE
Interior
Interior Features Built-in Features, Cathedral Ceiling(s), Ceiling Fans(s), Coffered Ceiling(s), Crown Molding, Dry Bar, Eat-in Kitchen, High Ceilings, Kitchen/Family Room Combo, L Dining, Open Floorplan, Primary Bedroom Main Floor, Solid Surface Counters, Solid Wood Cabinets, Split Bedroom, Stone Counters, Thermostat, Walk-In Closet(s), Wet Bar, Window Treatments
Heating Central, Heat Pump
Cooling Central Air, Zoned
Flooring Tile, Travertine, Wood
Fireplaces Type Gas
Furnishings Negotiable
Fireplace true
Appliance Bar Fridge, Built-In Oven, Convection Oven, Cooktop, Dishwasher, Disposal, Dryer, Electric Water Heater, Exhaust Fan, Microwave, Range Hood, Refrigerator, Washer
Laundry Laundry Room, Other, Upper Level
Exterior
Exterior Feature Balcony, Garden, Irrigation System, Lighting, Outdoor Grill, Private Mailbox, Rain Gutters, Sliding Doors, Sprinkler Metered, Storage
Garage Spaces 3.0
Pool Auto Cleaner, Child Safety Fence, Deck, Gunite, In Ground, Lighting, Pool Sweep, Tile
Community Features Clubhouse, Deed Restrictions, Gated Community - Guard, Golf Carts OK, Pool, Sidewalks, Tennis Courts
Utilities Available BB/HS Internet Available, Cable Available, Cable Connected, Electricity Connected, Phone Available, Propane, Public, Sewer Connected, Sprinkler Meter, Sprinkler Recycled, Street Lights, Underground Utilities, Water Connected
Roof Type Tile
Attached Garage true
Garage true
Private Pool Yes
Building
Story 2
Entry Level Two
Foundation Slab
Lot Size Range 1/4 to less than 1/2
Sewer Public Sewer
Water Public
Structure Type Block,Stone,Stucco
New Construction false
Schools
Elementary Schools Shore Acres Elementary-Pn
Middle Schools Meadowlawn Middle-Pn
High Schools Northeast High-Pn
Others
Pets Allowed Breed Restrictions, Cats OK, Dogs OK
HOA Fee Include Guard - 24 Hour,Escrow Reserves Fund,Maintenance Grounds,Management,Pool,Private Road,Recreational Facilities,Security
Senior Community No
Ownership Fee Simple
Monthly Total Fees $222
Membership Fee Required Required
Special Listing Condition None
Read Less Info
Want to know what your home might be worth? Contact us for a FREE valuation!

Our team is ready to help you sell your home for the highest possible price ASAP

© 2025 My Florida Regional MLS DBA Stellar MLS. All Rights Reserved.
Bought with SMITH & ASSOCIATES REAL ESTATE
"My job is to find and attract mastery-based agents to the office, protect the culture, and make sure everyone is happy! "

