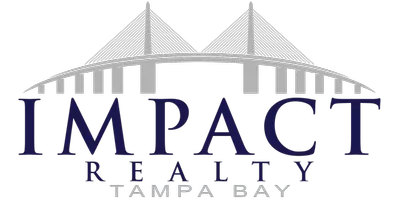$2,500,000
$2,599,000
3.8%For more information regarding the value of a property, please contact us for a free consultation.
5 Beds
5 Baths
6,443 SqFt
SOLD DATE : 09/29/2020
Key Details
Sold Price $2,500,000
Property Type Single Family Home
Sub Type Single Family Residence
Listing Status Sold
Purchase Type For Sale
Square Footage 6,443 sqft
Price per Sqft $388
Subdivision Keystone Acres
MLS Listing ID T3247279
Sold Date 09/29/20
Bedrooms 5
Full Baths 4
Half Baths 1
Construction Status Completed
HOA Y/N No
Year Built 2017
Annual Tax Amount $23,186
Lot Size 0.970 Acres
Acres 0.97
Lot Dimensions 99x200
Property Sub-Type Single Family Residence
Property Description
***DON'T MISS THE VIDEO WALK THRU AND THE 3D TOUR OF HOME*** Enjoy captivating, panoramic views of Lake Keystone from this majestic 5 bedroom, 4.5 bath custom built home. Crafted to reflect a historic, Mediterranean old world charm, this home has spared no expense on luxury amenities. It's situated on 1 acre with 90 feet of lakefront on the largest and most well known lake in Hillsborough County. Enter through the 10, Donatello doors into a grand foyer with marble flooring, Venetian plaster walls and beautiful decorative columns. From the foyer, take in a sweeping view of the infinity pool and lake in the formal sitting room featuring 30 wall embedded Swarovski crystals and a gas fireplace. Off the grand foyer and living room is a private study with an incredible built in desk and shelving that make the perfect library or office. The downstairs master suite is truly a sight to behold with a wardrobe room, tray ceiling and spa-like bath featuring a full sized steam room, large walk through shower with multiple wall jets and shower heads, dual sink, separate built in vanity and plumbing for a freestanding tub. Dreaming of the perfect gourmet kitchen? This chef inspired setting features stainless steel Thermador appliances, such as a 6 gas burner + griddle range, quartz countertops, soft close custom cabinetry with built in knife blocks, spice racks, prep sink, pot filler, custom carved corbels, venetian plastered subway tile, hand painted oil canvas, coffered ceiling and canned lighting strategically placed over work spaces. The kitchen opens up to a family room with an impressive stone hearth fireplace and under the staircase is a temperature controlled wine and cigar room. Another bedroom with an en-suite full bath, half bath and full size laundry room complete the first floor. The curved staircase leads upstairs to the spacious open loft, built in wet bar and French doors that open to a terrace overlooking the lake. There are an additional 3 large bedrooms, including a second master bedroom. Head outside to the back terrace that offers a true outdoor living area with a saltwater infinity pool, outdoor kitchen with a gas grill and green egg, gas fireplace and outdoor lighting around the grounds, dock and pool provide a fantastic twilight view! Other notable features of the home include a whole house generator, separate controls throughout the home for the sound system, multi-zone heating and cooling system, tankless water heater, epoxy floors in the 3 car garage and plantation shutters. Your private estate is secured with a remote operated gate. Located in Odessa, a rural suburb in northern Tampa, popular for it's equestrian community, aquatic activities and peaceful nature setting preserved by the Keystone Civic Association.
Location
State FL
County Hillsborough
Community Keystone Acres
Area 33556 - Odessa
Zoning ASC-1
Rooms
Other Rooms Den/Library/Office, Family Room, Formal Dining Room Separate, Formal Living Room Separate, Inside Utility, Loft
Interior
Interior Features Built-in Features, Cathedral Ceiling(s), Ceiling Fans(s), Coffered Ceiling(s), Crown Molding, Eat-in Kitchen, High Ceilings, Kitchen/Family Room Combo, Open Floorplan, Sauna, Solid Wood Cabinets, Split Bedroom, Stone Counters, Thermostat, Tray Ceiling(s), Vaulted Ceiling(s), Walk-In Closet(s), Wet Bar
Heating Central, Zoned
Cooling Central Air, Zoned
Flooring Marble, Wood
Fireplaces Type Gas, Family Room, Living Room, Other
Fireplace true
Appliance Bar Fridge, Dishwasher, Disposal, Dryer, Ice Maker, Kitchen Reverse Osmosis System, Microwave, Range, Refrigerator, Tankless Water Heater, Washer, Water Filtration System, Water Purifier, Water Softener, Wine Refrigerator
Laundry Inside, Laundry Room
Exterior
Exterior Feature Balcony, Fence, French Doors, Irrigation System, Lighting, Outdoor Grill, Outdoor Kitchen
Parking Features Driveway, Garage Door Opener, Garage Faces Side, Guest, Oversized
Garage Spaces 3.0
Fence Other, Stone
Pool Chlorine Free, In Ground, Infinity, Lighting, Pool Alarm, Salt Water
Utilities Available BB/HS Internet Available, Cable Available, Cable Connected, Electricity Connected, Private, Sprinkler Well
Waterfront Description Lake
View Y/N 1
Water Access 1
Water Access Desc Lake
View Water
Roof Type Tile
Porch Covered, Front Porch, Patio, Rear Porch
Attached Garage true
Garage true
Private Pool Yes
Building
Lot Description Street Dead-End, Paved
Story 2
Entry Level Two
Foundation Slab
Lot Size Range 1/2 to less than 1
Sewer Septic Tank
Water Well
Architectural Style Spanish/Mediterranean
Structure Type Block,Stucco
New Construction false
Construction Status Completed
Schools
Elementary Schools Hammond Elementary School
Middle Schools Sergeant Smith Middle-Hb
High Schools Steinbrenner High School
Others
Pets Allowed Yes
Senior Community No
Ownership Fee Simple
Acceptable Financing Cash, Conventional, VA Loan
Listing Terms Cash, Conventional, VA Loan
Special Listing Condition None
Read Less Info
Want to know what your home might be worth? Contact us for a FREE valuation!

Our team is ready to help you sell your home for the highest possible price ASAP

© 2025 My Florida Regional MLS DBA Stellar MLS. All Rights Reserved.
Bought with NEW ACRE REALTY
"My job is to find and attract mastery-based agents to the office, protect the culture, and make sure everyone is happy! "






