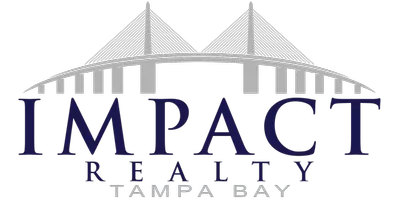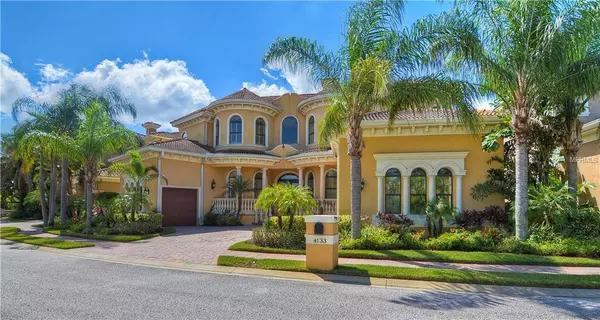$1,200,000
$1,299,500
7.7%For more information regarding the value of a property, please contact us for a free consultation.
4 Beds
6 Baths
3,575 SqFt
SOLD DATE : 05/31/2019
Key Details
Sold Price $1,200,000
Property Type Single Family Home
Sub Type Single Family Residence
Listing Status Sold
Purchase Type For Sale
Square Footage 3,575 sqft
Price per Sqft $335
Subdivision Reserve Of Old Tampa Bay
MLS Listing ID T3130048
Sold Date 05/31/19
Bedrooms 4
Full Baths 5
Half Baths 1
Construction Status Appraisal,Financing,Inspections
HOA Fees $95
HOA Y/N Yes
Year Built 2007
Annual Tax Amount $21,657
Lot Size 6,098 Sqft
Acres 0.14
Lot Dimensions 105X60
Property Description
BEST PRICE IN THE NEIGHBORHOOD! Understated Luxury with A Mediterranean Flair in this Secluded gated community of 31 Million Dollar Plus Bayfront homes. Spectacular architectural details with rich wood cabinetry, granite countertops, sweeping staircase with wrought-iron handrail, gleaming wood and stone tile floors, extensive crown molding, rubbed oil bronze handles/hardware/fixtures, built-in closet organizers, brick pavers, an elevator, french doors, and balconies with breathtaking views of Old Tampa Bay from 3 of the 4 bedrooms and lower level. The kitchen features high-end stainless steel appliances, thick granite countertops, a center island with vegetable sink, a walk-in pantry and a butler's wine pantry. Recently all windows replaced with Hurricane resistant windows. This well designed home features 4 bedrooms plus a den/office and a media or bonus room, 5 full and one 1/2 baths, and side load garages for 3 cars. Masterfully designed with expansive water views, this home is elegant yet warm and inviting. Private neighborhood is tucked away along the shore of Tampa Bay where you can see sparkling lights of bay and bridge draw you out to your balcony for the evening view. Newly painted fresh interior! Family and social life will revolve around the dynamic kitchen where you can move seamlessly out to the covered patio, outdoor kitchen and very private pool courtyard. The Reserve of Old Tampa Bay is just minutes away from downtown Tampa, the beaches, and Tampa International Airport.
Location
State FL
County Hillsborough
Community Reserve Of Old Tampa Bay
Zoning PD
Rooms
Other Rooms Attic, Bonus Room, Breakfast Room Separate, Den/Library/Office, Family Room, Formal Dining Room Separate, Formal Living Room Separate, Great Room, Inside Utility, Media Room
Interior
Interior Features Attic Fan, Attic Ventilator, Built-in Features, Cathedral Ceiling(s), Ceiling Fans(s), Crown Molding, Dry Bar, Eat-in Kitchen, Elevator, High Ceilings, Solid Wood Cabinets, Stone Counters, Tray Ceiling(s), Vaulted Ceiling(s), Walk-In Closet(s), Wet Bar, Window Treatments
Heating Central
Cooling Central Air
Flooring Carpet, Ceramic Tile, Wood
Fireplaces Type Gas
Furnishings Negotiable
Fireplace true
Appliance Bar Fridge, Built-In Oven, Dishwasher, Disposal, Dryer, Gas Water Heater, Microwave, Refrigerator, Washer, Wine Refrigerator
Laundry Inside, Laundry Room
Exterior
Exterior Feature Balcony, Fence, French Doors, Irrigation System, Lighting, Outdoor Grill, Rain Gutters, Sprinkler Metered
Garage Garage Door Opener, Split Garage
Garage Spaces 3.0
Pool In Ground, Salt Water
Community Features Deed Restrictions, Gated, Waterfront
Utilities Available Cable Available, Electricity Connected, Sprinkler Meter, Street Lights, Underground Utilities
Waterfront true
Waterfront Description Bay/Harbor
View Y/N 1
Water Access 1
Water Access Desc Bay/Harbor
View Water
Roof Type Tile
Attached Garage true
Garage true
Private Pool Yes
Building
Lot Description FloodZone, City Limits, In County, Paved, Private
Entry Level Two
Foundation Slab
Lot Size Range Up to 10,889 Sq. Ft.
Sewer Public Sewer
Water Public
Architectural Style Custom
Structure Type Block,Stucco,Wood Frame
New Construction false
Construction Status Appraisal,Financing,Inspections
Schools
Elementary Schools Bay Crest-Hb
Middle Schools Webb-Hb
High Schools Alonso-Hb
Others
Pets Allowed Yes
HOA Fee Include Maintenance Grounds,Private Road,Security
Senior Community No
Ownership Fee Simple
Monthly Total Fees $190
Acceptable Financing Cash, Conventional
Membership Fee Required Required
Listing Terms Cash, Conventional
Special Listing Condition None
Read Less Info
Want to know what your home might be worth? Contact us for a FREE valuation!

Our team is ready to help you sell your home for the highest possible price ASAP

© 2024 My Florida Regional MLS DBA Stellar MLS. All Rights Reserved.
Bought with PALM LIFE REALTY

"My job is to find and attract mastery-based agents to the office, protect the culture, and make sure everyone is happy! "






