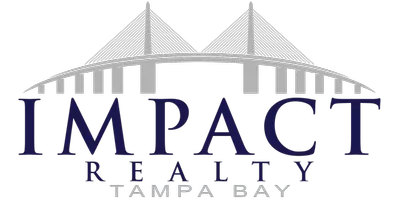4 Beds
2 Baths
1,715 SqFt
4 Beds
2 Baths
1,715 SqFt
Key Details
Property Type Single Family Home
Sub Type Single Family Residence
Listing Status Active
Purchase Type For Sale
Square Footage 1,715 sqft
Price per Sqft $197
Subdivision Enclave At Lake Myrtle
MLS Listing ID TB8424682
Bedrooms 4
Full Baths 2
HOA Fees $600/ann
HOA Y/N Yes
Annual Recurring Fee 600.0
Year Built 2022
Annual Tax Amount $3,851
Lot Size 7,405 Sqft
Acres 0.17
Property Sub-Type Single Family Residence
Source Stellar MLS
Property Description
space featuring a Light, Bright, OPEN concept with great room, dining area, and kitchen, all in one for seamless living
and easy entertaining! White cabinets, STUNNING countertops, Spacious island, Stainless steel Samsung Smart
Appliances and walk-in pantry in the kitchen seems like a dream for anyone who loves to cook or entertain. Sliding
glass doors to your screened lanai is a fantastic addition, providing a tranquil outdoor space to relax in, overlooking the
PRIVATE, Fenced Backyard, with room to add a Pool! The Owners retreat with its en-suite bathroom features a garden
tub, plus separate shower with listello accent band, dual sinks in vanity with drawers and large closet. The 4th bedroom is
on this same wing and makes a great Home Office, Fitness room, Nursery or Den. Plus, with the additional 2 bedrooms
and Jack & Jill full bath, with tub shower combo, located on separate wing on the opposite side of the home, there's
privacy for everyone. Interior Laundry room has space for additional storage, just off the 2 car garage which also has
EXTRA STORAGE tandem area. In-Wall Pest system, alarm system with doorbell camera and sprinkler system do
convey, The upgrades, such as the screened in Lanai with Grass wall, 6 ft Vinyl Privacy fenced
side and backyard with gates ($8800) and newer Ceiling fans, Light fixtures, Security lights ($1500) add even more
value to this already beautiful home. Located in the Auburndale area, this neighborhood has a park area at the back
with walkway access to the City of Auburndale Sports Complex amenities, is close to the TECO Trail and Lake Myrtle
Park, with close proximity to shopping, Publix Supermarket, restaurants, charming downtown with easy access to major roads like I-4 and Polk Parkway for commuting to Orlando, Tampa, Airports or the Beaches! This BETTER THAN NEW home is a
wonderful opportunity for anyone looking for comfort, style, and convenience with Low HOA fees and No CDD fees! CALL TODAY!
Location
State FL
County Polk
Community Enclave At Lake Myrtle
Area 33823 - Auburndale
Interior
Interior Features Ceiling Fans(s), Eat-in Kitchen, High Ceilings, Kitchen/Family Room Combo, Living Room/Dining Room Combo, Open Floorplan, Solid Surface Counters, Split Bedroom, Vaulted Ceiling(s), Walk-In Closet(s)
Heating Central, Electric
Cooling Central Air
Flooring Carpet, Laminate
Furnishings Unfurnished
Fireplace false
Appliance Dishwasher, Disposal, Electric Water Heater, Microwave, Range, Refrigerator
Laundry Inside, Laundry Room
Exterior
Exterior Feature Lighting, Sidewalk, Sliding Doors
Parking Features Driveway
Garage Spaces 2.0
Community Features Deed Restrictions, Sidewalks, Street Lights
Utilities Available Cable Available, Electricity Connected, Public, Sewer Connected, Water Connected
Amenities Available Fence Restrictions
Roof Type Shingle
Porch Covered, Rear Porch, Screened
Attached Garage true
Garage true
Private Pool No
Building
Story 1
Entry Level One
Foundation Slab
Lot Size Range 0 to less than 1/4
Sewer Public Sewer
Water Public
Architectural Style Florida
Structure Type Block,Stucco
New Construction false
Schools
Elementary Schools Lena Vista Elem
Middle Schools Stambaugh Middle
High Schools Tenoroc Senior
Others
Pets Allowed Breed Restrictions, Yes
HOA Fee Include Common Area Taxes,Management
Senior Community No
Ownership Fee Simple
Monthly Total Fees $50
Acceptable Financing Cash, Conventional, FHA, VA Loan
Membership Fee Required Required
Listing Terms Cash, Conventional, FHA, VA Loan
Num of Pet 3
Special Listing Condition None
Virtual Tour https://www.tourfactory.com/idxr3155119

"My job is to find and attract mastery-based agents to the office, protect the culture, and make sure everyone is happy! "






