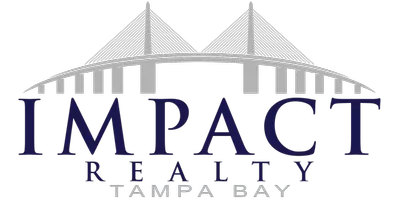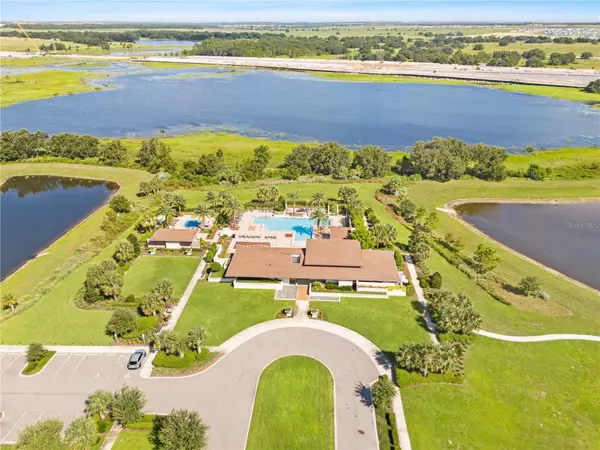4 Beds
4 Baths
3,093 SqFt
4 Beds
4 Baths
3,093 SqFt
Key Details
Property Type Single Family Home
Sub Type Single Family Residence
Listing Status Active
Purchase Type For Sale
Square Footage 3,093 sqft
Price per Sqft $255
Subdivision Hawksmoor-Ph 1
MLS Listing ID O6340280
Bedrooms 4
Full Baths 3
Half Baths 1
HOA Fees $120/mo
HOA Y/N Yes
Annual Recurring Fee 1440.0
Year Built 2019
Annual Tax Amount $9,566
Lot Size 6,098 Sqft
Acres 0.14
Property Sub-Type Single Family Residence
Source Stellar MLS
Property Description
Perfectly positioned near the Orange County National Golf Center and Lodge—home to the nation's largest driving range—this property also offers quick access to Orlando Health Hospital, brand-new top-rated schools, shopping, fine dining, and entertainment. With Highway 429 just minutes away, world-famous Orlando theme parks are practically at your doorstep.
Step inside and be welcomed by soaring ceilings and a bright, spacious floor plan. The luxurious primary suite with a spa-inspired ensuite is conveniently located on the main level, while the second floor offers three beautifully designed bedrooms, a bonus living/play area, and ample space for family or guests. A flex room on the first floor can serve as a home office, library, or formal dining area.
At the heart of the home, you'll find a chef's kitchen featuring stainless steel appliances, custom 42" cabinetry, oversized granite island seating up to six, walk-in pantry, and butler's bar connecting to the dining/flex space. Perfect for both everyday living and entertaining.
Outside your door, Hawksmoor provides resort-style amenities, including a zero-entry pool with splash area, clubhouse with private rental options, fitness center, yoga lawn, Zen garden, and community walking trails around picturesque lakes and ponds.
This is more than just a house—it's a lifestyle. Don't miss the chance to make this exceptional property your new home in one of Winter Garden's most desirable communities.
Location
State FL
County Orange
Community Hawksmoor-Ph 1
Area 34787 - Winter Garden/Oakland
Zoning P-D
Interior
Interior Features High Ceilings, Kitchen/Family Room Combo, Open Floorplan, Primary Bedroom Main Floor
Heating Electric
Cooling Central Air
Flooring Carpet, Ceramic Tile, Luxury Vinyl
Fireplace false
Appliance Convection Oven, Dishwasher, Disposal, Dryer, Electric Water Heater, Microwave, Range, Washer
Laundry Laundry Room
Exterior
Exterior Feature Lighting
Garage Spaces 2.0
Utilities Available Cable Available, Cable Connected, Electricity Available, Electricity Connected, Sewer Available, Sewer Connected, Water Available, Water Connected
Roof Type Shingle
Attached Garage true
Garage true
Private Pool No
Building
Story 2
Entry Level Two
Foundation Slab
Lot Size Range 0 to less than 1/4
Sewer Public Sewer
Water Public
Structure Type Brick,Frame
New Construction false
Schools
Middle Schools Water Spring Middle
High Schools Horizon High School
Others
Pets Allowed Yes
Senior Community No
Ownership Fee Simple
Monthly Total Fees $120
Membership Fee Required Required
Special Listing Condition None
Virtual Tour https://www.propertypanorama.com/instaview/stellar/O6340280

"My job is to find and attract mastery-based agents to the office, protect the culture, and make sure everyone is happy! "






