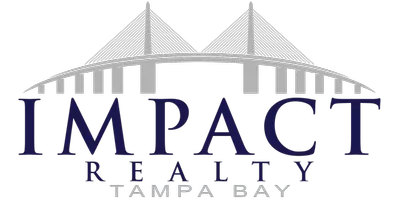3 Beds
2 Baths
1,998 SqFt
3 Beds
2 Baths
1,998 SqFt
Key Details
Property Type Single Family Home
Sub Type Single Family Residence
Listing Status Active
Purchase Type For Sale
Square Footage 1,998 sqft
Price per Sqft $197
Subdivision Rose Hollow Ph Ii
MLS Listing ID G5101056
Bedrooms 3
Full Baths 2
HOA Y/N No
Year Built 2004
Annual Tax Amount $3,077
Lot Size 0.490 Acres
Acres 0.49
Property Sub-Type Single Family Residence
Source Stellar MLS
Property Description
This charming residence offers a fully fenced backyard with meticulously maintained landscaping. The inviting front door, adorned with decorative glass and sidelights. Inside, a spacious tiled foyer leads to a bright living room with soaring ceilings, wood-look tile flooring, and a stunning rock fireplace—perfect for cozy evenings. The expansive kitchen features high-end Samsung stainless steel appliances, abundant upgraded cabinets, and a welcoming eat-in area. The oversized master suite provides ample room for a home office and boasts a massive walk-in closet. The master bath includes brushed nickel fixtures, a large walk-in shower, and a relaxing soaking tub—perfect for unwinding after a long day. On the opposite side of the home, a guest area offers two sizable rooms, each with deep closets for ample storage and guest privacy. The guest bathroom features a generous soaking tub. Additional highlights include double-pane windows and a water heater updated in 2024. The roof was replaced in 2022, and the HVAC system was updated in 2020, ensuring years of reliable comfort. The expanded two-car garage offers space for a workshop and includes a pull-down attic for extra storage. Outside, enjoy the screened patio and a shed ideal for lawn equipment, along with an overhang perfect for storing a camper or boat.This fantastic home combines comfort, privacy, and easy access to Little Lake Harris—schedule your showing today!
Location
State FL
County Lake
Community Rose Hollow Ph Ii
Area 34705 - Astatula
Zoning R-1A
Interior
Interior Features Ceiling Fans(s), Eat-in Kitchen
Heating Central
Cooling Central Air
Flooring Ceramic Tile
Fireplaces Type Living Room, Stone, Wood Burning
Fireplace true
Appliance Dishwasher, Disposal, Microwave, Range, Range Hood, Refrigerator, Washer
Laundry Laundry Room
Exterior
Exterior Feature Storage
Garage Spaces 2.0
Utilities Available Cable Available
Roof Type Shingle
Attached Garage true
Garage true
Private Pool No
Building
Story 1
Entry Level One
Foundation Block
Lot Size Range 1/4 to less than 1/2
Sewer Septic Tank
Water Well
Structure Type Block
New Construction false
Others
Senior Community No
Ownership Fee Simple
Acceptable Financing Cash, Conventional, FHA, USDA Loan, VA Loan
Listing Terms Cash, Conventional, FHA, USDA Loan, VA Loan
Special Listing Condition None

"My job is to find and attract mastery-based agents to the office, protect the culture, and make sure everyone is happy! "






