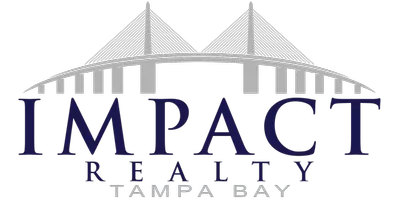4 Beds
2 Baths
1,851 SqFt
4 Beds
2 Baths
1,851 SqFt
Key Details
Property Type Single Family Home
Sub Type Single Family Residence
Listing Status Active
Purchase Type For Sale
Square Footage 1,851 sqft
Price per Sqft $178
Subdivision Bentwood
MLS Listing ID O6327245
Bedrooms 4
Full Baths 2
Construction Status Completed
HOA Fees $105/qua
HOA Y/N Yes
Annual Recurring Fee 420.0
Year Built 2020
Annual Tax Amount $4,109
Lot Size 10,890 Sqft
Acres 0.25
Property Sub-Type Single Family Residence
Source Stellar MLS
Property Description
Step inside to an open and airy floor plan featuring a generously sized living room, a dedicated dining area, and a well-appointed kitchen with ample cabinet storage and counter space. The split-bedroom layout provides added privacy, with the primary suite offering a walk-in closet and en-suite bath.
Enjoy outdoor living in the large fenced-in backyard with no neighbors to the left or rear—perfect for barbecues, gardening, or future enhancements like a pool or patio. Additional features include a 2-car garage, an inside laundry room, and mature landscaping that adds charm and curb appeal.
A water softener and whole-home filtration system are also included at no extra cost, providing added value and comfort.
Ideally situated near top-rated schools, shopping, dining, and medical facilities, this home offers a peaceful neighborhood setting with convenient access to everything Leesburg has to offer—plus easy day trips to some of the world's best theme parks and Florida's beautiful beaches.
Location
State FL
County Lake
Community Bentwood
Area 34788 - Leesburg / Haines Creek
Zoning R-6
Interior
Interior Features Solid Wood Cabinets, Thermostat, Walk-In Closet(s)
Heating Central
Cooling Central Air
Flooring Carpet, Ceramic Tile
Furnishings Unfurnished
Fireplace false
Appliance Dishwasher, Microwave, Range, Refrigerator
Laundry Inside, Laundry Room
Exterior
Exterior Feature Lighting, Sidewalk
Garage Spaces 2.0
Fence Vinyl
Utilities Available BB/HS Internet Available, Cable Connected, Electricity Connected, Private
Roof Type Shingle
Porch Front Porch, Porch, Rear Porch
Attached Garage true
Garage true
Private Pool No
Building
Lot Description Cleared, Corner Lot, Level, Sidewalk, Paved, Private
Story 1
Entry Level One
Foundation Slab
Lot Size Range 1/4 to less than 1/2
Sewer Septic Tank
Water Well
Architectural Style Traditional
Structure Type Block,Stucco
New Construction false
Construction Status Completed
Schools
Elementary Schools Treadway Elem
Middle Schools Tavares Middle
High Schools Tavares High
Others
Pets Allowed Yes
Senior Community No
Pet Size Large (61-100 Lbs.)
Ownership Fee Simple
Monthly Total Fees $35
Acceptable Financing Cash, Conventional, FHA, USDA Loan, VA Loan
Membership Fee Required Required
Listing Terms Cash, Conventional, FHA, USDA Loan, VA Loan
Num of Pet 5
Special Listing Condition None

"My job is to find and attract mastery-based agents to the office, protect the culture, and make sure everyone is happy! "






