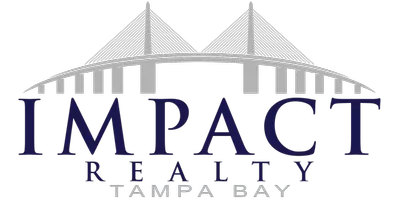4 Beds
3 Baths
2,442 SqFt
4 Beds
3 Baths
2,442 SqFt
Key Details
Property Type Single Family Home
Sub Type Single Family Residence
Listing Status Active
Purchase Type For Sale
Square Footage 2,442 sqft
Price per Sqft $366
Subdivision Bay Hill Village South & East Condo
MLS Listing ID O6322021
Bedrooms 4
Full Baths 2
Half Baths 1
HOA Fees $540/mo
HOA Y/N Yes
Annual Recurring Fee 6480.0
Year Built 1987
Annual Tax Amount $6,623
Lot Size 7,405 Sqft
Acres 0.17
Property Sub-Type Single Family Residence
Source Stellar MLS
Property Description
Discover unparalleled luxury and exclusivity in one of Dr. Phillips' most sought-after communities—Bay Hill Village! This beautifully positioned residence sits on a peaceful, tree-lined cul-de-sac, offering both privacy and charm.
Featuring 3 spacious bedrooms and 2.5 bathrooms, this home is the perfect canvas for your personal touch. Enjoy peace of mind with a premium DECRA stone-coated shake roof, installed in 2021, providing exceptional durability with a life expectancy of 40-70 years.
Inside, you'll find smartly designed spaces—including a guest bedroom with custom built-ins and a Murphy bed, ideal for versatility and functionality. This rare property is one of the few in the community with its own private pool and spa—your personal oasis for relaxation and entertaining.
Residents of Bay Hill Village relish a carefree lifestyle with front yard maintenance, a secure gated entrance, and access to a beautifully appointed clubhouse. Community amenities include a sparkling pool, pickleball and tennis courts, and a fitness center.
Don't miss the chance to experience the best of Bay Hill Village living. Schedule your private tour today and make this exceptional home yours!
Location
State FL
County Orange
Community Bay Hill Village South & East Condo
Area 32819 - Orlando/Bay Hill/Sand Lake
Zoning P-D
Interior
Interior Features Ceiling Fans(s), Crown Molding, Eat-in Kitchen, Primary Bedroom Main Floor, Wet Bar, Window Treatments
Heating Central
Cooling Central Air
Flooring Bamboo, Carpet, Tile, Wood
Fireplaces Type Wood Burning
Fireplace true
Appliance Dishwasher, Disposal, Dryer, Electric Water Heater, Microwave, Range, Refrigerator, Washer
Laundry In Garage
Exterior
Exterior Feature Courtyard, Private Mailbox, Rain Gutters, Sliding Doors
Garage Spaces 2.0
Pool In Ground
Community Features Clubhouse, Deed Restrictions, Fitness Center, Gated Community - No Guard, Golf Carts OK, Pool, Tennis Court(s), Street Lights
Utilities Available BB/HS Internet Available, Cable Available, Electricity Connected, Public
Roof Type Shake
Attached Garage true
Garage true
Private Pool Yes
Building
Lot Description Street Dead-End, Paved
Entry Level One
Foundation Slab
Lot Size Range 0 to less than 1/4
Sewer Public Sewer
Water None
Structure Type Block,Stucco
New Construction false
Schools
Elementary Schools Dr. Phillips Elem
Middle Schools Southwest Middle
High Schools Dr. Phillips High
Others
Pets Allowed Yes
HOA Fee Include Cable TV,Pool,Escrow Reserves Fund,Internet,Maintenance Structure,Private Road
Senior Community No
Ownership Condominium
Monthly Total Fees $540
Acceptable Financing Cash, Conventional
Membership Fee Required Required
Listing Terms Cash, Conventional
Special Listing Condition None
Virtual Tour https://www.propertypanorama.com/instaview/stellar/O6322021

"My job is to find and attract mastery-based agents to the office, protect the culture, and make sure everyone is happy! "






