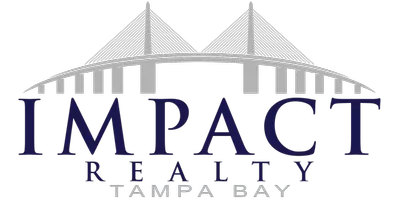4 Beds
5 Baths
4,533 SqFt
4 Beds
5 Baths
4,533 SqFt
OPEN HOUSE
Sun Jun 08, 1:00pm - 4:00pm
Key Details
Property Type Single Family Home
Sub Type Single Family Residence
Listing Status Active
Purchase Type For Sale
Square Footage 4,533 sqft
Price per Sqft $347
Subdivision Hidden Oaks Estates
MLS Listing ID A4653973
Bedrooms 4
Full Baths 4
Half Baths 1
HOA Fees $50/mo
HOA Y/N Yes
Annual Recurring Fee 600.0
Year Built 1989
Annual Tax Amount $11,587
Lot Size 1.090 Acres
Acres 1.09
Property Sub-Type Single Family Residence
Source Stellar MLS
Property Description
The master bedroom wing includes a spacious master bath with a large walk-in shower, two separate vanities, and two large walk-in closets. An additional sunroom can be utilized as an exercise room, office, reading nook or nursery. The other wing comprises two en-suite bedrooms with a versatile bonus/flex room.
There are 3 bedrooms in the main house with a possibility of using the den/office as a 4th bedroom Plus there is an additional bedroom in the Casita.
The home's screened pool deck extends over 2,500 square feet, providing unparalleled outdoor living spaces. The solar-heated pool, complete with a built-in sun deck and dining table, takes center stage. Convenient access from the kitchen makes it ideal for entertaining and al fresco dining.
The home's interior features a marble, fireplace in the family room, an air-conditioned three-car garage, a gas stove, a spacious laundry room, high-end finishes and molding, eight-foot French doors.The seller spent roughly $50k on the pool solar panels, and somewhere in the $150k-200k range on the Tesla charging stations for the whole house electricity, contributing to low utility costs.
A separate 600-square-foot casita provides a fully functional one-bedroom, kitchenette, and living room, a private entrance, and covered parking. This casita serves as an ideal option for guests or a live-in nanny, offering a quiet retreat within the community.
The surrounding community offers basketball and tennis courts, with streets shaded by the ancient oaks. Country living extends over an acre of land, yet the home is conveniently located just minutes from downtown.
Location
State FL
County Sarasota
Community Hidden Oaks Estates
Area 34232 - Sarasota/Fruitville
Zoning RE2
Rooms
Other Rooms Bonus Room, Den/Library/Office, Formal Dining Room Separate, Inside Utility
Interior
Interior Features Ceiling Fans(s), Crown Molding, Eat-in Kitchen, High Ceilings, Kitchen/Family Room Combo, Open Floorplan, Primary Bedroom Main Floor, Solid Surface Counters, Split Bedroom, Thermostat, Walk-In Closet(s)
Heating Central, Electric
Cooling Central Air
Flooring Carpet, Ceramic Tile
Fireplaces Type Family Room
Furnishings Unfurnished
Fireplace true
Appliance Built-In Oven, Cooktop, Dishwasher, Disposal, Dryer, Exhaust Fan, Kitchen Reverse Osmosis System, Microwave, Range Hood, Refrigerator, Washer, Water Filtration System, Wine Refrigerator
Laundry Inside, Laundry Room
Exterior
Exterior Feature French Doors, Hurricane Shutters, Lighting, Private Mailbox, Rain Gutters
Parking Features Circular Driveway
Garage Spaces 3.0
Pool Child Safety Fence, Gunite, In Ground, Screen Enclosure
Community Features Tennis Court(s)
Utilities Available Electricity Connected, Phone Available, Public, Sewer Connected
Amenities Available Basketball Court, Tennis Court(s)
Roof Type Shingle
Attached Garage true
Garage true
Private Pool Yes
Building
Entry Level One
Foundation Concrete Perimeter, Slab
Lot Size Range 1 to less than 2
Sewer Septic Tank
Water Public
Structure Type Block,Stucco
New Construction false
Schools
Elementary Schools Fruitville Elementary
Middle Schools Mcintosh Middle
High Schools Sarasota High
Others
Pets Allowed Cats OK, Dogs OK, Yes
HOA Fee Include Private Road
Senior Community No
Ownership Fee Simple
Monthly Total Fees $50
Acceptable Financing Cash, Conventional
Membership Fee Required Required
Listing Terms Cash, Conventional
Special Listing Condition None
Virtual Tour https://tours.vtourhomes.com/4647stoneridgetrailsarasotafl?b=0

"My job is to find and attract mastery-based agents to the office, protect the culture, and make sure everyone is happy! "






