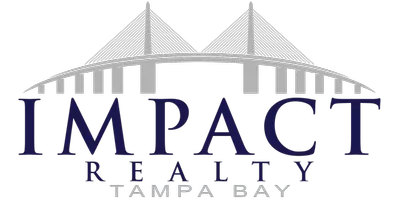5 Beds
3 Baths
3,259 SqFt
5 Beds
3 Baths
3,259 SqFt
Key Details
Property Type Single Family Home
Sub Type Single Family Residence
Listing Status Active
Purchase Type For Sale
Square Footage 3,259 sqft
Price per Sqft $168
Subdivision Panther Trace Ph 2B-3
MLS Listing ID TB8385806
Bedrooms 5
Full Baths 3
Construction Status Completed
HOA Fees $65/ann
HOA Y/N Yes
Originating Board Stellar MLS
Annual Recurring Fee 65.0
Year Built 2014
Annual Tax Amount $11,926
Lot Size 10,890 Sqft
Acres 0.25
Lot Dimensions 85x130
Property Sub-Type Single Family Residence
Property Description
Located in the highly sought-after Panther Trace community in Riverview, Florida, this well-maintained 5-bedroomk, 3-bedroom, 3,259 sq ft single-family home is a prime opportunity for investors or buyers who do not require immediate occupancy. The property is currently leased with a reliable tenant in place, generating consistent rental income from day one.
Key features include a brand-new roof, fresh exterior paint, and a spacious open floor plan that offers flexibility for modern living. Inside, you'll find granite countertops, a large loft ideal for an entertaining space and a flex space that can be used as a formal dining room, office, or whatever you can imagine. The covered lanai perfect for outdoor enjoyment. The 3-car garage provides ample space for parking and storage.
Set within the vibrant Panther Trace community, residents enjoy access to two swimming pools and clubhouses, multiple playgrounds, a park, tennis courts, volleyball court, organized community events—all designed to support an active and social lifestyle.
Education is a strong draw, with Collins PK–8 school located right in the heart of the community and Riverview High School less than 5 miles away. Plus, a variety of dining, shopping, and entertainment options are just minutes away.
This is a solid investment in a thriving, amenity-rich neighborhood. Contact us today for more information or to schedule a private showing.
Location
State FL
County Hillsborough
Community Panther Trace Ph 2B-3
Area 33579 - Riverview
Zoning PD
Rooms
Other Rooms Loft
Interior
Interior Features Ceiling Fans(s), PrimaryBedroom Upstairs, Smart Home, Solid Surface Counters, Stone Counters, Thermostat, Tray Ceiling(s), Walk-In Closet(s), Window Treatments
Heating Central, Electric
Cooling Central Air
Flooring Carpet, Tile
Fireplace false
Appliance Dishwasher, Disposal, Dryer, Microwave, Range, Range Hood, Refrigerator, Washer
Laundry Electric Dryer Hookup, Inside, Laundry Room, Washer Hookup
Exterior
Exterior Feature Lighting, Sliding Doors
Garage Spaces 3.0
Fence Vinyl
Community Features Association Recreation - Owned, Clubhouse, Deed Restrictions, Park, Playground, Pool, Tennis Court(s), Street Lights
Utilities Available BB/HS Internet Available, Cable Available, Cable Connected, Electricity Available, Electricity Connected, Fiber Optics, Public, Sewer Available, Sewer Connected, Water Available, Water Connected
Amenities Available Basketball Court, Clubhouse, Park, Playground, Pool, Recreation Facilities, Tennis Court(s)
Roof Type Shingle
Porch Covered, Enclosed, Front Porch, Screened
Attached Garage true
Garage true
Private Pool No
Building
Story 2
Entry Level Two
Foundation Slab
Lot Size Range 1/4 to less than 1/2
Sewer Public Sewer
Water Public
Structure Type Block
New Construction false
Construction Status Completed
Others
Pets Allowed Yes
HOA Fee Include Pool,Recreational Facilities
Senior Community No
Ownership Fee Simple
Monthly Total Fees $5
Acceptable Financing Cash, Conventional, FHA, VA Loan
Membership Fee Required Required
Listing Terms Cash, Conventional, FHA, VA Loan
Special Listing Condition None
Virtual Tour https://www.propertypanorama.com/instaview/stellar/TB8385806

"My job is to find and attract mastery-based agents to the office, protect the culture, and make sure everyone is happy! "






