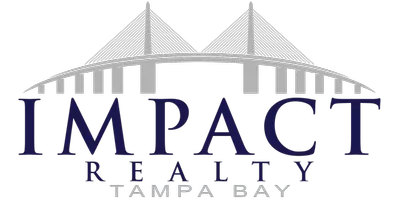5 Beds
4 Baths
4,330 SqFt
5 Beds
4 Baths
4,330 SqFt
OPEN HOUSE
Sun Apr 27, 11:00am - 3:00pm
Key Details
Property Type Single Family Home
Sub Type Single Family Residence
Listing Status Active
Purchase Type For Sale
Square Footage 4,330 sqft
Price per Sqft $311
Subdivision Starkey Ranch Ph 3
MLS Listing ID TB8377212
Bedrooms 5
Full Baths 4
HOA Fees $346/qua
HOA Y/N Yes
Originating Board Stellar MLS
Annual Recurring Fee 1470.6
Year Built 2021
Annual Tax Amount $18,239
Lot Size 0.350 Acres
Acres 0.35
Property Sub-Type Single Family Residence
Property Description
The primary suite on the main floor offers a peaceful retreat, entered through double doors and highlighted by a tray ceiling with crown molding, a ceiling fan, and a serene en suite bathroom. Enjoy separate vanities with stone counters, a luxurious soaking garden tub, walk-in shower with floor-to-ceiling tile, and a spacious walk-in closet.
Upstairs, the oversized bonus room offers endless flexibility—perfect for a game room or media space—and includes a built-in wet bar. Two additional bedrooms and a full bath round out the second floor. With high-end finishes and modern design, this home offers an unparalleled lifestyle in one of Starkey Ranch's most coveted gated communities. Starkey Ranch is a serene neighborhood for all outdoor lovers, providing 3 community pools, multiple playgrounds throughout, soon to be 20miles of walking/running/biking trail paths, dog parks, community garden, kayak lake, and more. The neighborhood features the New Starkey Ranch K-8 STEM Magnet School, the library/theater, and District Park offering fields for all your favorite sports & an amazing playground. Cunningham Lake is in your backyard- a beautiful place to enjoy the outdoors!! Starkey Ranch offers an activities director with fun for all ages. Excellent schools, 30mins to airport, 30mins to beautiful beaches, nearby major shopping, restaurants, and nightlife.
Location
State FL
County Pasco
Community Starkey Ranch Ph 3
Area 33556 - Odessa
Zoning MPUD
Interior
Interior Features Ceiling Fans(s), Crown Molding, High Ceilings, Open Floorplan, Primary Bedroom Main Floor, Solid Wood Cabinets, Split Bedroom, Stone Counters, Tray Ceiling(s), Walk-In Closet(s), Wet Bar
Heating Central
Cooling Central Air
Flooring Carpet, Tile
Fireplace false
Appliance Built-In Oven, Cooktop, Dishwasher, Dryer, Microwave, Range Hood, Refrigerator, Tankless Water Heater, Washer, Water Softener
Laundry Laundry Room
Exterior
Exterior Feature Hurricane Shutters, Lighting, Sidewalk, Sliding Doors
Garage Spaces 3.0
Pool In Ground
Community Features Community Mailbox, Deed Restrictions, Dog Park, Gated Community - No Guard, Golf Carts OK, Park, Playground, Pool, Sidewalks, Tennis Court(s)
Utilities Available Electricity Connected, Natural Gas Connected, Sewer Connected, Sprinkler Recycled, Street Lights, Water Connected
Amenities Available Gated, Park, Pickleball Court(s), Pool, Recreation Facilities, Tennis Court(s), Trail(s)
Roof Type Tile
Porch Covered, Patio, Screened
Attached Garage false
Garage true
Private Pool Yes
Building
Lot Description Corner Lot, Paved, Private
Entry Level Two
Foundation Slab
Lot Size Range 1/4 to less than 1/2
Sewer Public Sewer
Water Public
Structure Type Block,Stucco,Frame
New Construction false
Schools
Elementary Schools Starkey Ranch K-8
Middle Schools Starkey Ranch K-8
High Schools River Ridge High-Po
Others
Pets Allowed Yes
HOA Fee Include Common Area Taxes,Pool,Private Road,Trash
Senior Community No
Ownership Fee Simple
Monthly Total Fees $122
Acceptable Financing Cash, Conventional, VA Loan
Membership Fee Required Required
Listing Terms Cash, Conventional, VA Loan
Special Listing Condition None
Virtual Tour https://www.propertypanorama.com/instaview/stellar/TB8377212

"My job is to find and attract mastery-based agents to the office, protect the culture, and make sure everyone is happy! "






