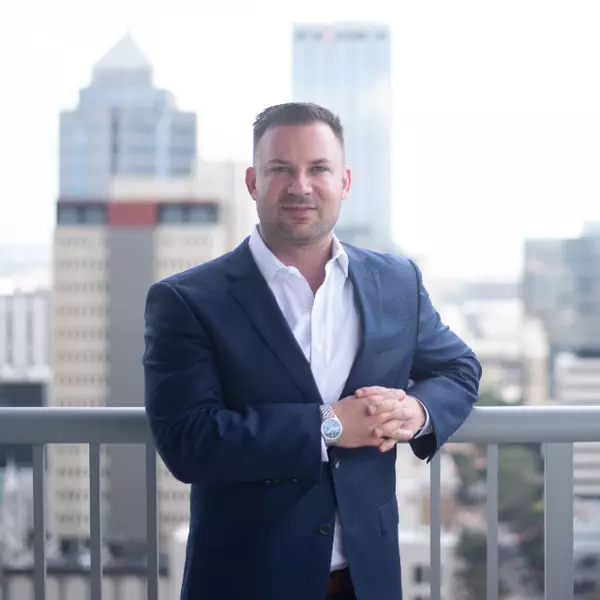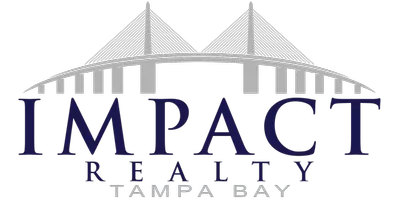
3 Beds
2 Baths
1,775 SqFt
3 Beds
2 Baths
1,775 SqFt
Key Details
Property Type Single Family Home
Sub Type Single Family Residence
Listing Status Active
Purchase Type For Sale
Square Footage 1,775 sqft
Price per Sqft $156
Subdivision Summerglen
MLS Listing ID OM684572
Bedrooms 3
Full Baths 2
HOA Fees $323/mo
HOA Y/N Yes
Originating Board Stellar MLS
Year Built 2007
Annual Tax Amount $4,198
Lot Size 10,018 Sqft
Acres 0.23
Property Description
This lovely 3/2/2 Melbourne model sits on a corner lot . Just a short walk to all the amenities.
Spacious master bedroom and bathroom with sunken tub, separate shower and walk in closet. A kitchen that is functional and convenient includes a breakfast area with lots of windows. Stainless appliances. Roof/ 2023 and AC/ 2022, water softener, newer luxury vinyl plank flooring. Screened front porch and lanai. Underground sprinklers.
Summerglen's HOA includes, lawn maintenance, internet, cable, trash pick up twice a week. One of the lowest HOA fees in the area.
Look at this one for sure. A community where people care. A beautiful opportunity for anyone. Nothing to do but enjoy.
Location
State FL
County Marion
Community Summerglen
Zoning PUD
Rooms
Other Rooms Breakfast Room Separate, Great Room
Interior
Interior Features Walk-In Closet(s)
Heating Gas
Cooling Central Air
Flooring Carpet, Ceramic Tile
Fireplace false
Appliance Dishwasher, Dryer, Microwave, Range, Refrigerator, Washer
Laundry Inside, Laundry Room
Exterior
Exterior Feature Irrigation System, Sprinkler Metered
Garage Spaces 2.0
Community Features Buyer Approval Required, Clubhouse, Community Mailbox, Deed Restrictions, Dog Park, Fitness Center, Gated Community - Guard, Golf Carts OK, Golf, Pool, Racquetball, Sidewalks, Special Community Restrictions, Tennis Courts
Utilities Available Cable Available, Public, Street Lights, Underground Utilities
Amenities Available Basketball Court, Cable TV, Clubhouse, Fitness Center, Gated, Golf Course, Maintenance, Pickleball Court(s), Playground, Pool, Racquetball, Recreation Facilities, Shuffleboard Court, Spa/Hot Tub, Tennis Court(s), Vehicle Restrictions, Wheelchair Access
Waterfront false
Roof Type Shingle
Attached Garage true
Garage true
Private Pool No
Building
Lot Description Corner Lot
Entry Level One
Foundation Slab
Lot Size Range 0 to less than 1/4
Builder Name Florida Leisure
Sewer Public Sewer
Water Public
Structure Type Block,Concrete,Stucco
New Construction false
Others
Pets Allowed Yes
HOA Fee Include Cable TV,Pool,Internet,Maintenance Structure,Maintenance Grounds,Maintenance,Trash
Senior Community Yes
Ownership Fee Simple
Monthly Total Fees $323
Acceptable Financing Cash, Conventional, FHA, USDA Loan, VA Loan
Membership Fee Required Required
Listing Terms Cash, Conventional, FHA, USDA Loan, VA Loan
Special Listing Condition None


"My job is to find and attract mastery-based agents to the office, protect the culture, and make sure everyone is happy! "






