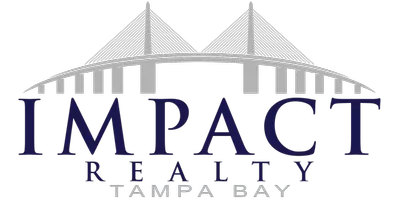
3 Beds
3 Baths
2,554 SqFt
3 Beds
3 Baths
2,554 SqFt
OPEN HOUSE
Fri Nov 29, 1:00pm - 4:00pm
Key Details
Property Type Single Family Home
Sub Type Single Family Residence
Listing Status Active
Purchase Type For Sale
Square Footage 2,554 sqft
Price per Sqft $702
Subdivision Hyde Park Citrus Sub
MLS Listing ID A4619896
Bedrooms 3
Full Baths 3
HOA Y/N No
Originating Board Stellar MLS
Year Built 2024
Annual Tax Amount $4,090
Lot Size 0.470 Acres
Acres 0.47
Lot Dimensions 144x150
Property Description
Location
State FL
County Sarasota
Community Hyde Park Citrus Sub
Zoning RSF2
Interior
Interior Features Eat-in Kitchen, High Ceilings, Open Floorplan, Primary Bedroom Main Floor, Solid Surface Counters, Solid Wood Cabinets, Split Bedroom, Stone Counters, Thermostat
Heating Central, Electric, Zoned
Cooling Central Air, Zoned
Flooring Other
Fireplace false
Appliance Built-In Oven, Cooktop, Dishwasher, Disposal, Exhaust Fan, Microwave, Range, Range Hood, Refrigerator, Tankless Water Heater
Laundry Inside, Laundry Room
Exterior
Exterior Feature Irrigation System, Outdoor Kitchen
Garage Driveway, Garage Door Opener, On Street
Garage Spaces 3.0
Pool Gunite, Heated, In Ground, Pool Alarm
Utilities Available BB/HS Internet Available, Cable Connected, Electricity Connected, Public, Sewer Connected, Sprinkler Well, Water Available, Water Connected
Waterfront false
View Garden, Pool
Roof Type Shingle
Porch Rear Porch, Screened
Attached Garage true
Garage true
Private Pool Yes
Building
Lot Description In County, Paved
Entry Level One
Foundation Slab
Lot Size Range 1/4 to less than 1/2
Builder Name Allegra Homes
Sewer Public Sewer
Water Public
Architectural Style Custom
Structure Type Block,Stucco
New Construction true
Schools
Elementary Schools Southside Elementary
Middle Schools Brookside Middle
High Schools Sarasota High
Others
Senior Community No
Ownership Fee Simple
Acceptable Financing Cash, Conventional
Listing Terms Cash, Conventional
Special Listing Condition None


"My job is to find and attract mastery-based agents to the office, protect the culture, and make sure everyone is happy! "






